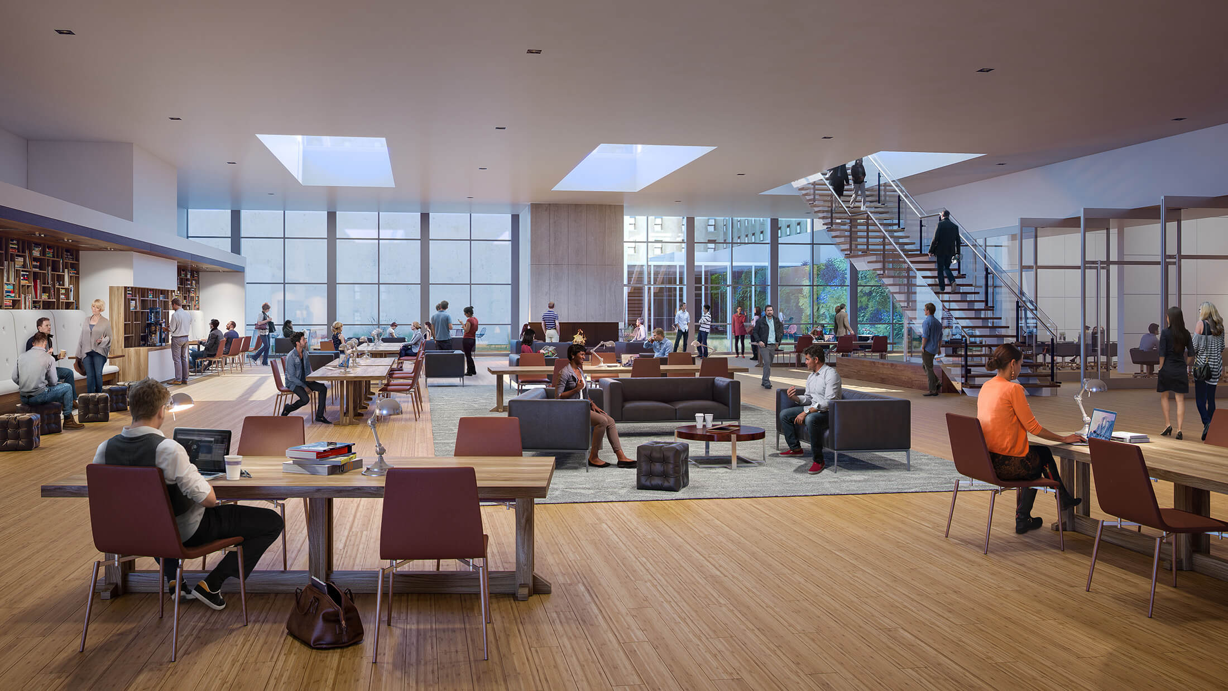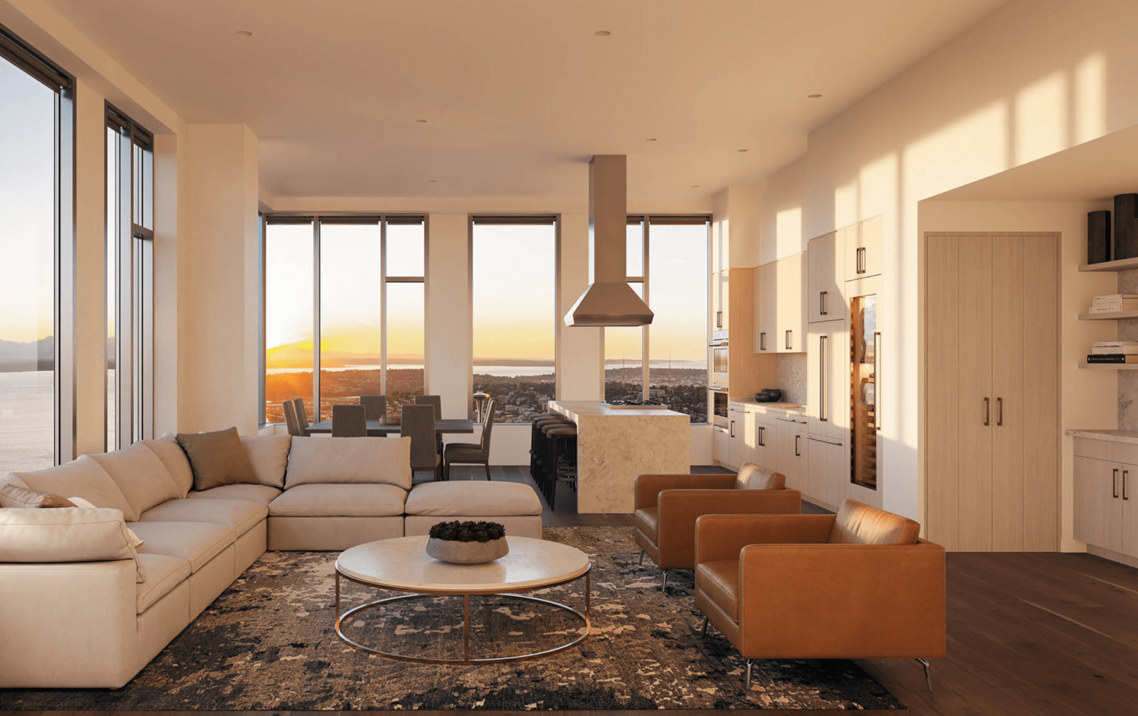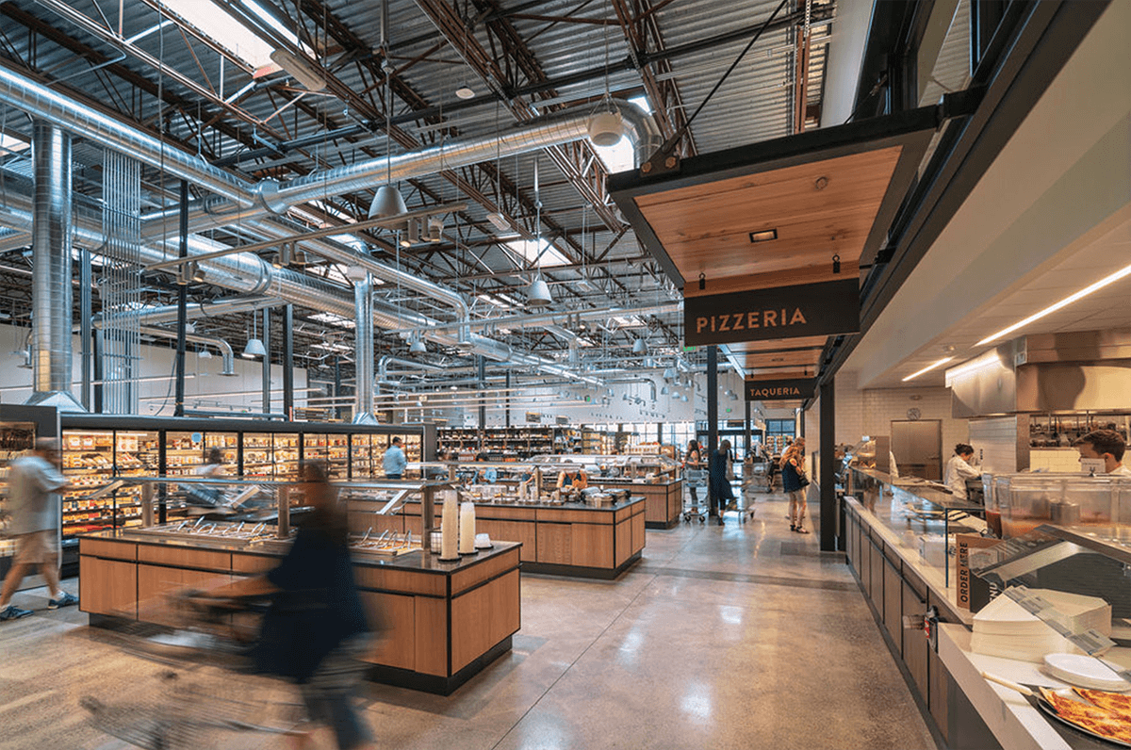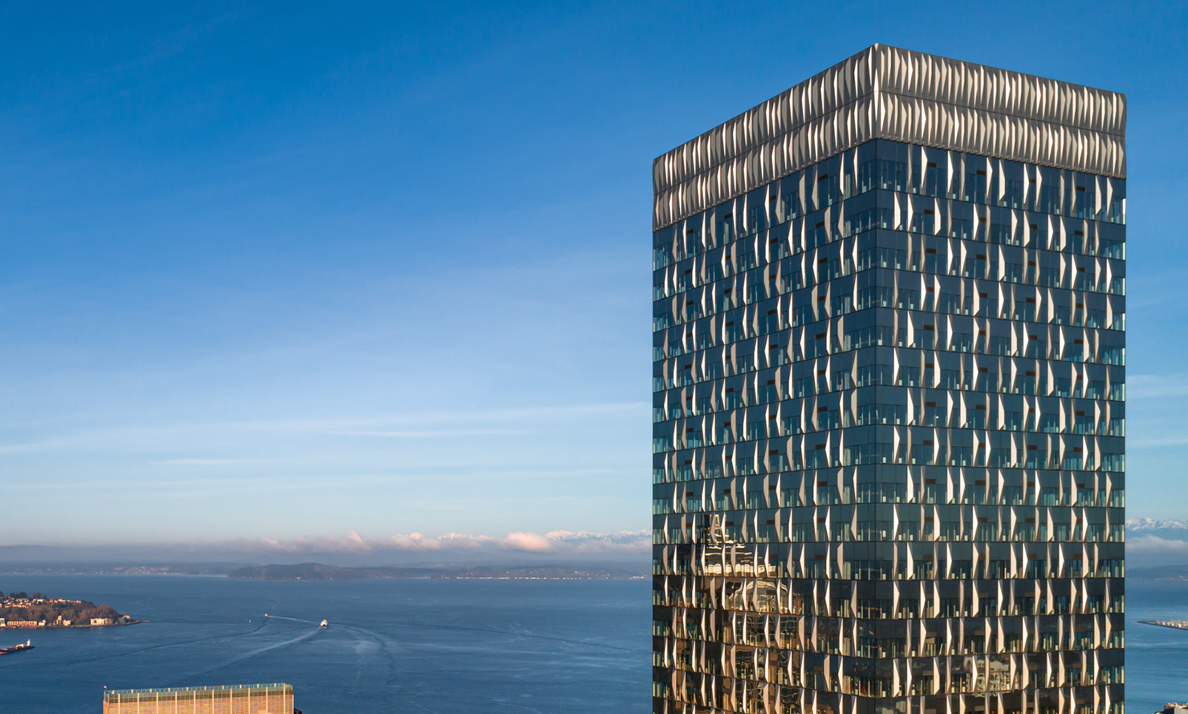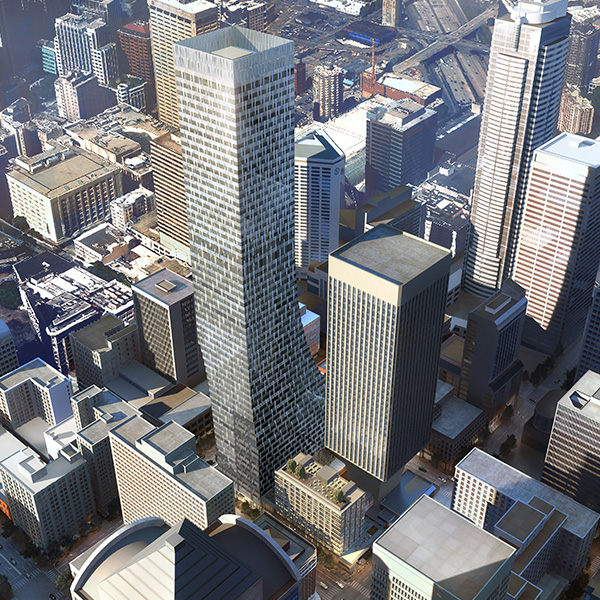
A City Block in a City Unlike Any Other
Rainier Square occupies a prominent position in Seattle’s skyline. The 1.1M square foot project includes a 58-story tower containing 734,000 square feet of office space and 189 luxury apartment residences on its uppermost floors with 360-degree unobstructed views.
Neighborhood
Urban Magnetism
Rainier Square rises in the heart of a city on the verge of a new era. Four vibrant corners come together in just the right location to become a nucleus with its own gravitational pull, drawing people in from all directions, for all kinds of reasons.

